Winter is creeping up on us. There has been a few cold snaps of late, brr! And it does rain so ... oh yes, it does bucket down!
Katie has been busy with her own projects - she's too busy to blog however, so I'm filling in the tid-bits. She's currently doing a course in taking sheep fleece fresh of the sheep's back, and spinning it into wool thread. This involves washing the fleece first, then carding it using a roller carder, spinning, plying, then dying it, and finally knitting it into something useful ... cool eh!
She's also doing a plant propagation course which is a great skill to add to our household because of all the tree planting that we will have to be doing in the near future. These activities and being a home schooling mum and running the farm food box system gives her plenty to be busy about :)
House build
The next stage of our house is upon us; the frames. We got the delivery the other week, and they were up in a day! ... yes, 1 day. But this is only the first stage of the frames. Second stage involves building the mid level floor, then the next lot of top level frames arrive, then the rafters and purlins go up after that.
 |
| The familiar crane and truck arrives yet again at our site :) |
 |
| The chains go on ... |
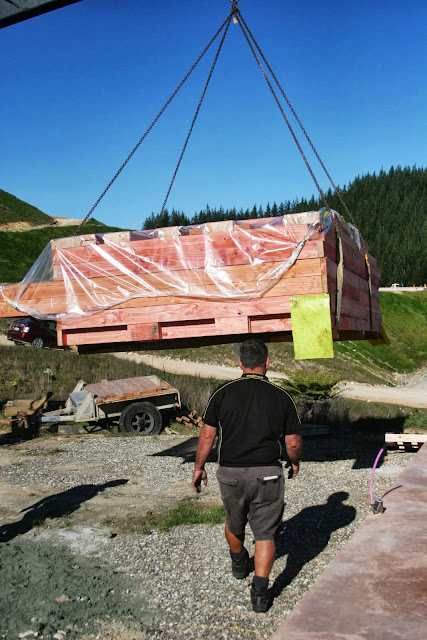 |
| They may float with a crane, but make no doubt that those things are heavy! |
 |
| This was a bit of a hairy moment because the crane had to lift the frames over our shed! |
 |
| But of course, it wasn't a problem with a skilled operator. |
 |
| We had a couple of extra hands to assist. Despite the 6 of us there, those 6in (140mm) thick framing were certainly a challenge. |
 |
| One of the gable ends are positioned. |
 |
| Here you can see the north facing wall, with openings for two bi-fold doors. Those are fairly chunky lintels above the door opening because of the widths of each. Above them you can see the cavities for clerestory windows which will enable light to come in above the verandah roof. |
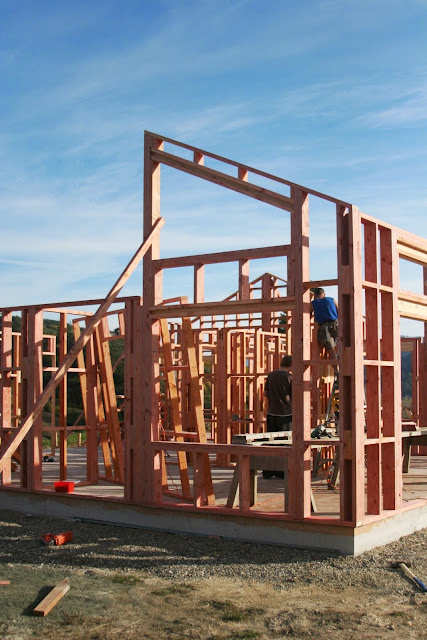 |
| This is the north east corner showing a large dining room window and above it a large triangle cavity for a non-opening window to a high ceiling that goes all the way up to the rafters. This is mirrored on the north west side - both high windows enable the sun to stream deep into the space. |
I was nursing a rather sore body the day after assisting with the frames, but there is a sense of satisfaction by physically contributing to the build. The novelty doesn't last long however ;)
Once the lower frames were up, the lower internal beams were added and then upper floor joists were installed.
 |
| Joist hangers are used on one of the internal beams to attach the joist for the upper storey floor. |
 |
| Kenny considers his options ... |
 |
| Once the joists were done the strand board was delivered. Strand board was chosen because it is rigid and versatile enough to be the final floor with a variety of finishes, as well as being relatively cost effective. You can also get them in E0 VOC emissions rating, which is the lowest in the industry, hence will not emit harmful formaldehyde fumes into the top storey rooms. The other option was to consider E0 plywood, however this requires more care when finishing as sanding the top laminate can jeopardise its strength, and sanding too much in a single spot will be very visible particularly if the top laminate is thin. |
 |
| The top floor frames get delivered early the next day ... you can even see the moon is still up in the sky. |
 |
| Here you can see the progress on the top floor, with the gable ends now visible. The full height of the main gable peak is 6m from the slab level. |
 |
| The boys certainly make a good team. |
 |
| North east corner of the house. |
 |
| South west corner of the house. Note that the frames do not yet extend the rest of the way to the west because that extension was intended for later down the line. However we have since decided to go ahead and to get it done so that we have the use of that extra room immediately. |
 |
| There's that beautiful Motueka sun again :) |
 |
| North west corner. |
The next stage for our build is to get the rafters up once the ridge beams have been installed. Then the purlins get added before the roof goes on ... once that happens the rest of the house can proceed.
There has been two other builds happening in our village concurrently. It is quite exciting to see things progress on all 3 sites, from nothing but bare land to houses ...
 |
| Our neighbour's house across the road ... |
 |
| Another house at the lower down the driveway. This house has been the quickest build due to its relative simplicity and and also because it is a kit house. |
That's all for this blog post, stay tuned for future updates.










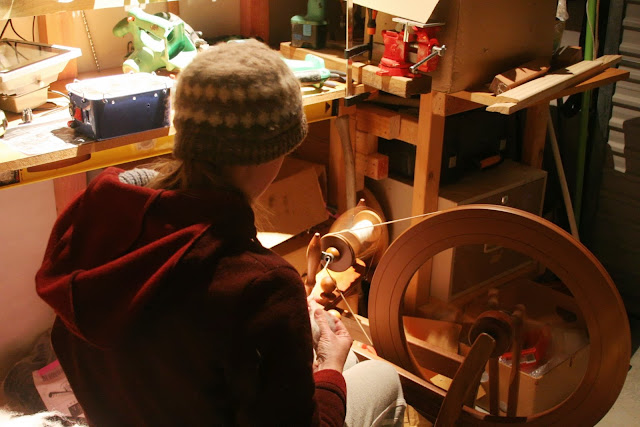



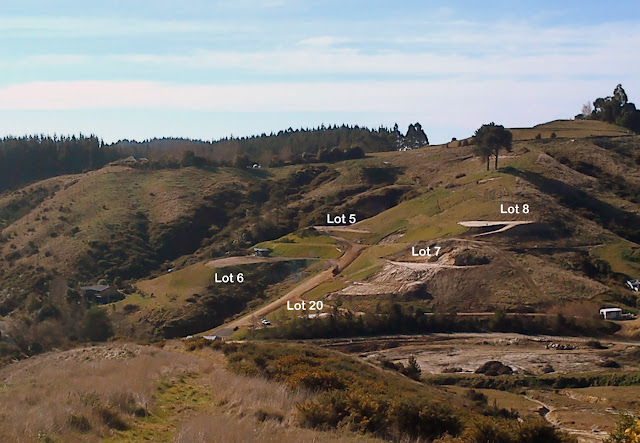
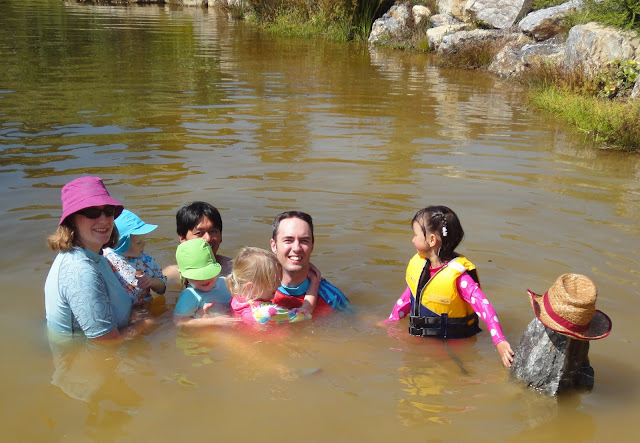
It's great to see such rapid progress! You guys must be getting excited to see your house grow each day.
ReplyDeleteHi Darren, yes it's certainly exciting to see things happening on site. It's also keeping me quite busy making sure all the materials arrive on site when it is required.
Delete